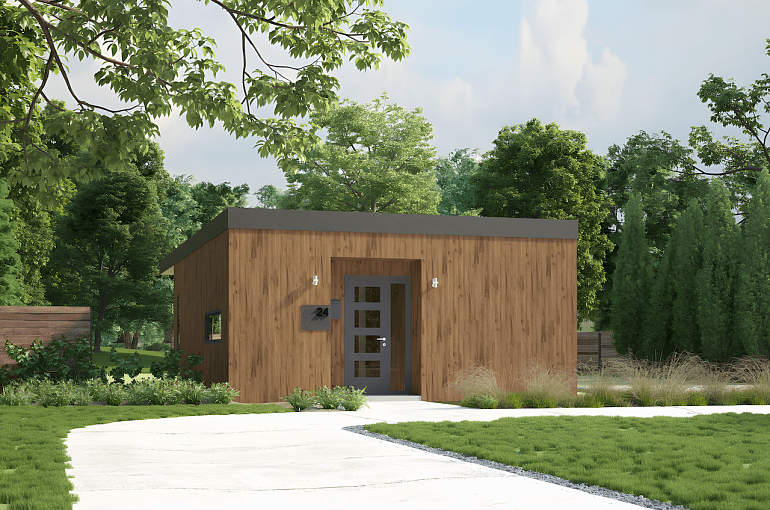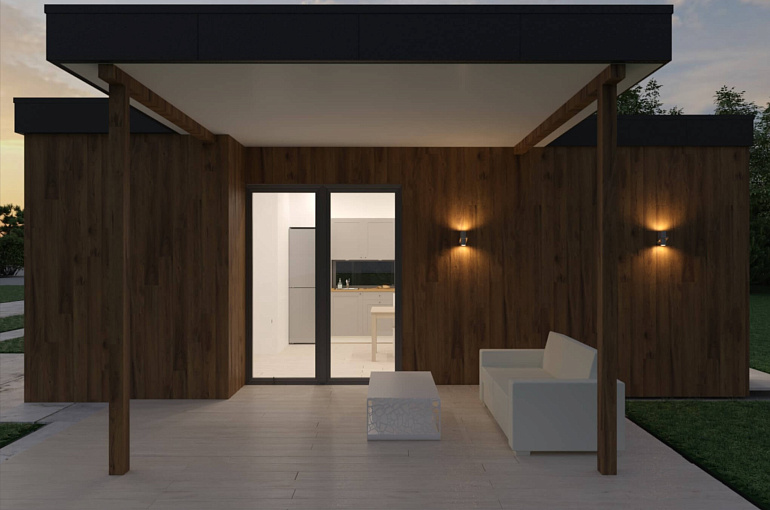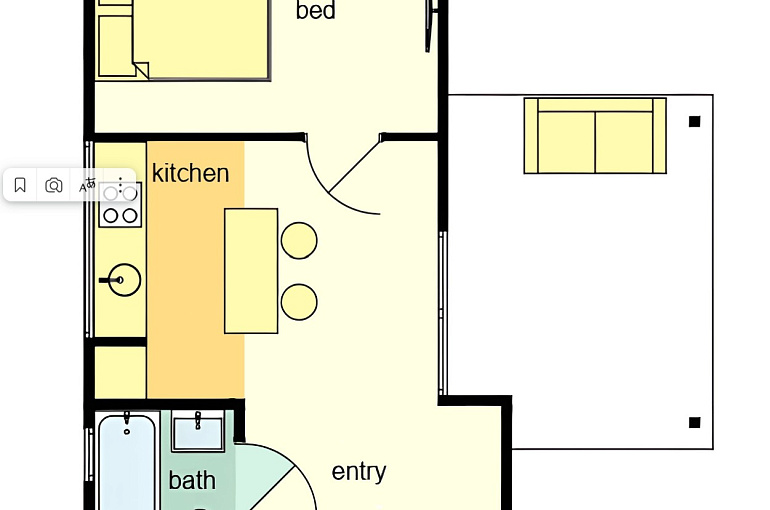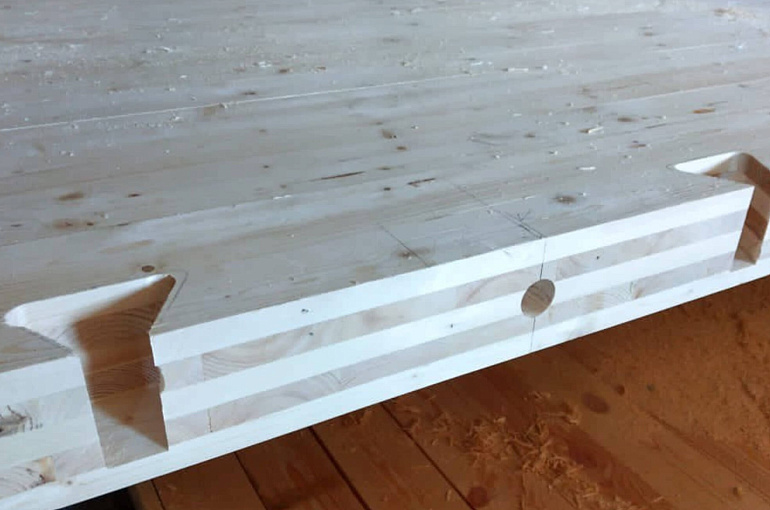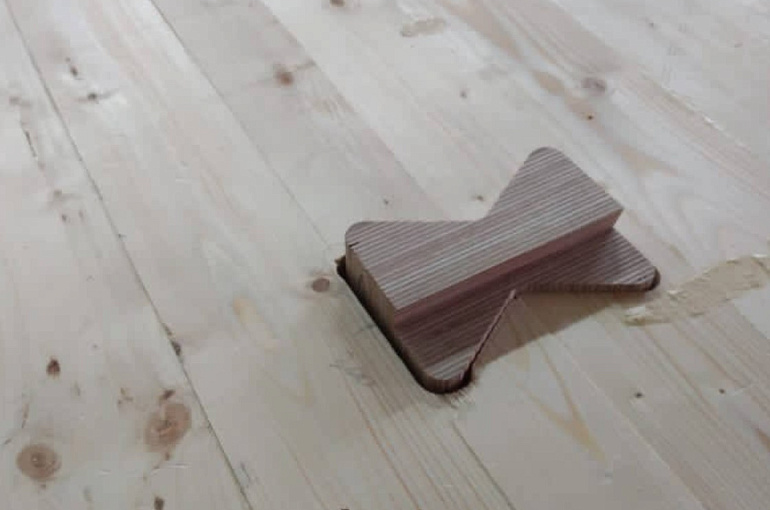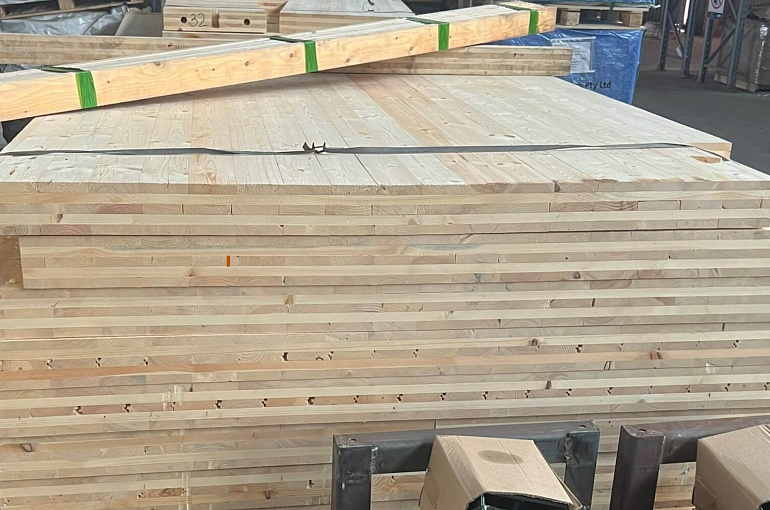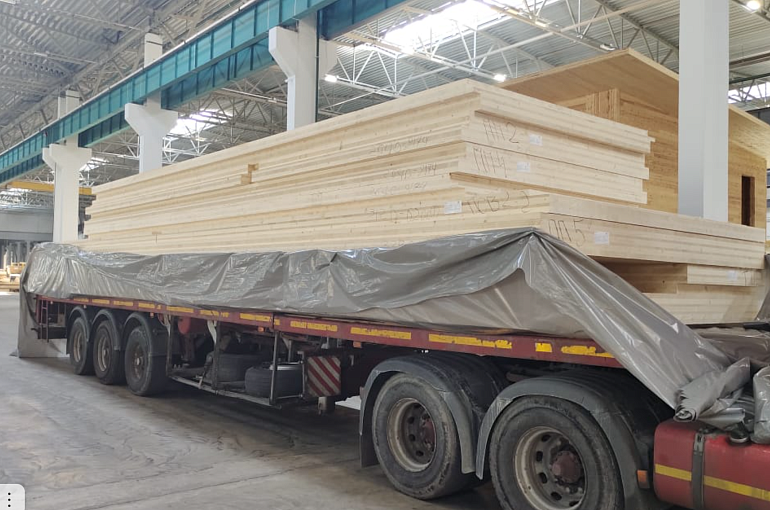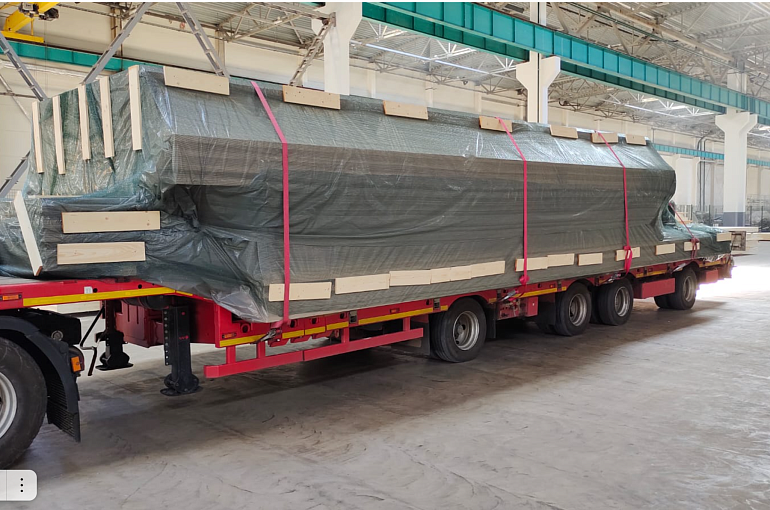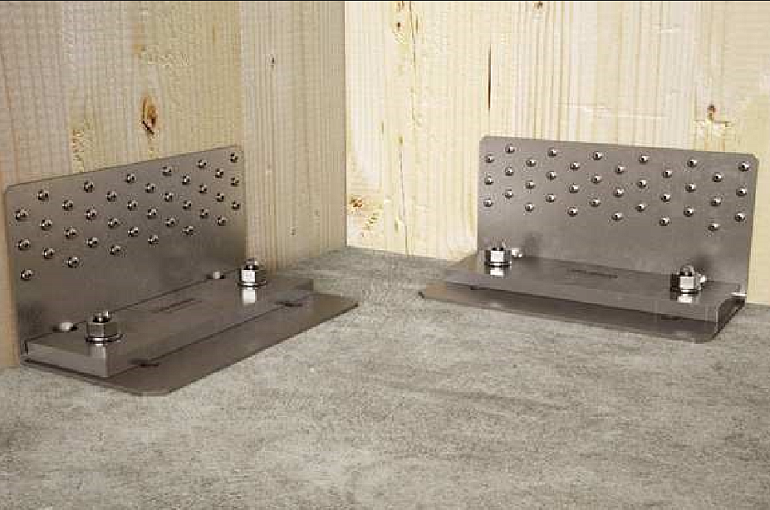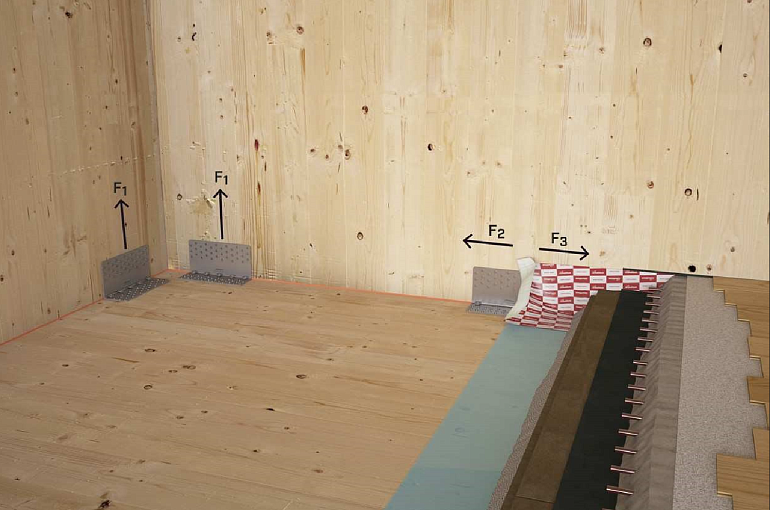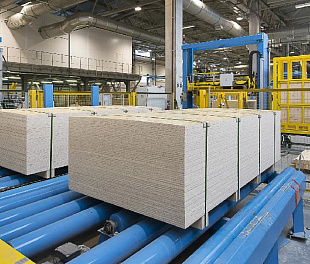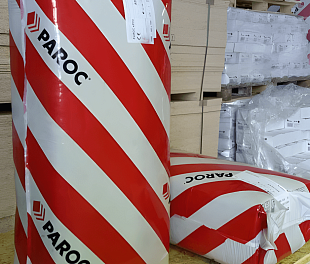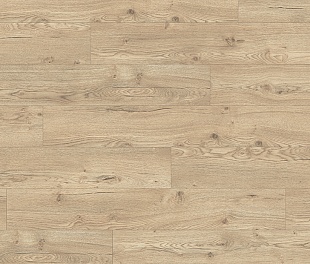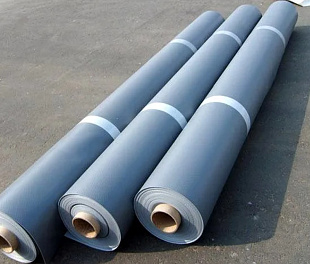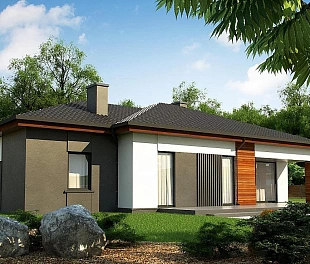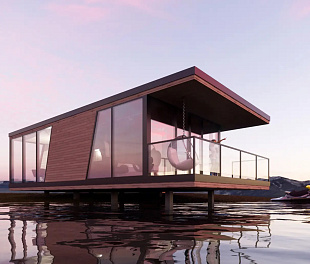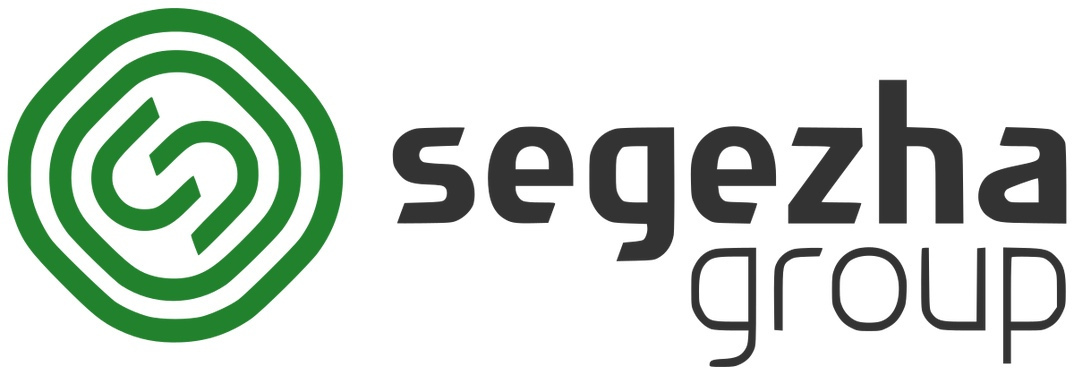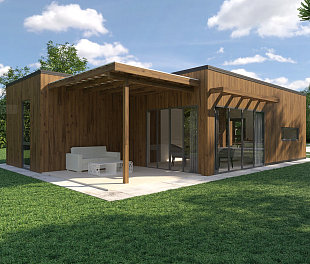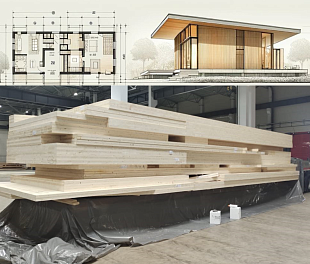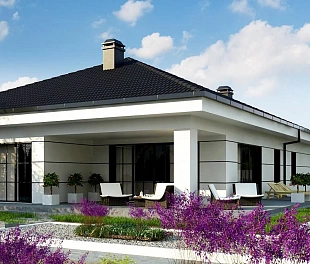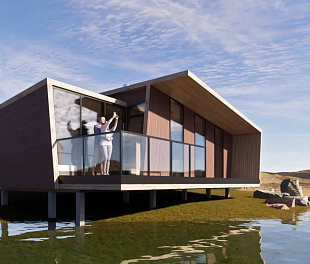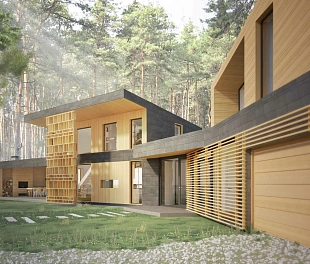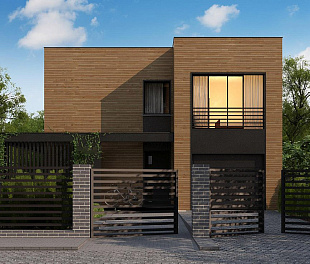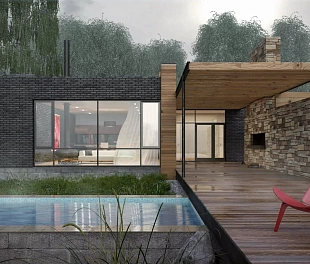House Kit does not include roof/roofing, plumbing or electrical, concrete slab or pillars/pile foundation, interior or exterior decor/cladding, internal partitions, floor/flooring, council approval, building advice, or assembly.
(Included) Living area (m2) - 29
(Not included) Terrace area (m2) - 8.80
The weight of the house kit is (tons) - 6,034
Volume of CLT panels (m3) - 15,860
Dimensions house kit (m) - 7,750 х 4,130
Dimensions CLT panel- 100 mm x 2900 mm x 3200 mm
TECHNICAL INFORMATION: Complete structural frame
- Made from large-format Cross Laminated Timber panels. (wood grade A / A).
The panels are pre-cut with window and door openings. Cuts are made for fasteners and joinings.
- CLT outer walls consist of 5 layers.
- Internal CLT walls are composed of 5 layers.
Complete facade glazing.
- PVC double glazed window set, shock-resistant, noise-insulating, energy-saving.
- The thickness of the glass is 32 mm. Glass unit: 4 M1.
- Windows and entrance door from aluminum 40-70 mm.
Complimentary to the sale:
1 x pallet of a laminate (Colour of your choice)
View our range of laminate here: https://oxleytrade.com.au/catalog/flooring/
1 x pallet of Oriented Strand Board (OSB)
View here: https://oxleytrade.com.au/product/oriented-strand-board-osb-osb-3/
2 x pallet of Flexible shingle Tegola Top Shingle Premier
View here: https://oxleytrade.com.au/catalog/roofing/
-------------------------------------------------------------------------------------------------------
Cross Laminated Timber comprises of machine graded, kiln-dried softwood, finger jointed, dressed and arranged in multiple layers (lamellas) . Alternating layers are laid perpendicular to each other, and each layer is glued along the face and edges of each lamella before being cured under pressure to form one solid rectangular panel (or billet). Individual building elements are then digitally placed and cut from the billet using CNC technology which includes a combination of saws, routers and mills.
The layup of the panels, combined with the digital fabrication, offer a strong, rigid and dimensionally stable and highly accurate building product that offers versatility for designers. The demand for lower carbon emitting buildings, with increased thermal performance and reduced labour costs, makes engineered wood products like CLT a popular building solution.
After the construction of the building, you can immediately begin to finish the facade and interior finishing work. Ideally smooth walls do not need rough plaster, and routes have been prepared for all communications.


