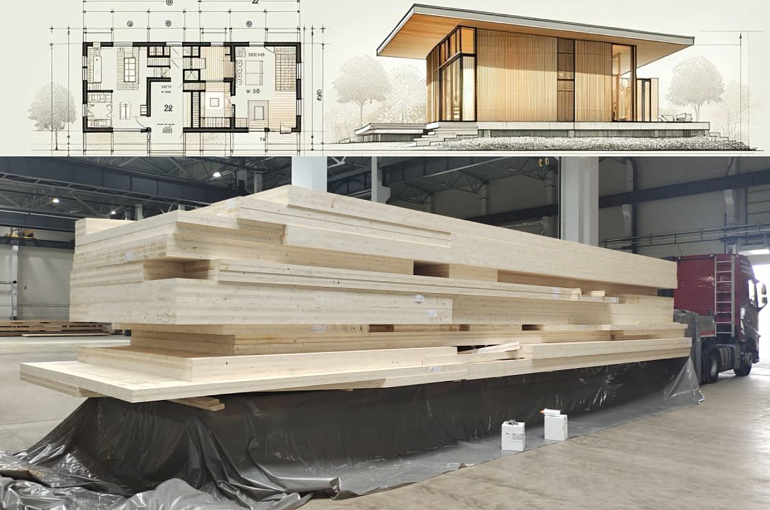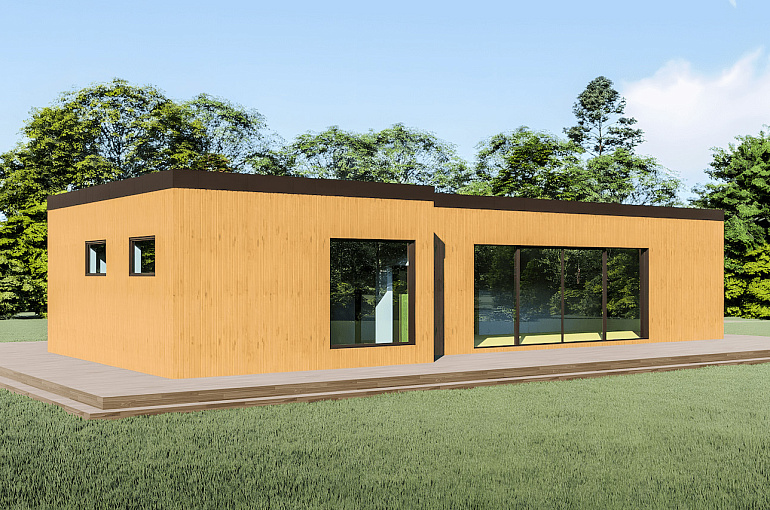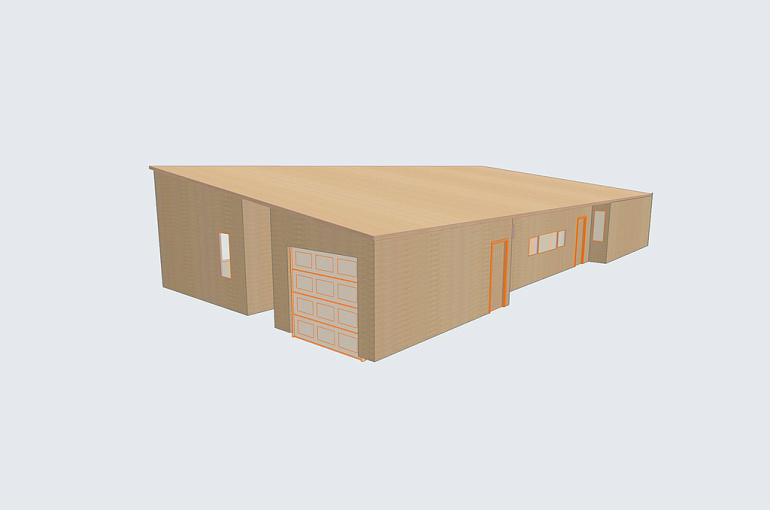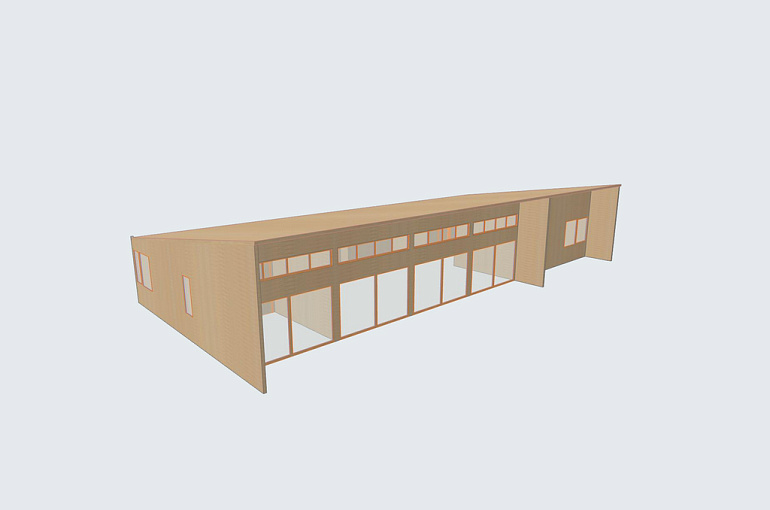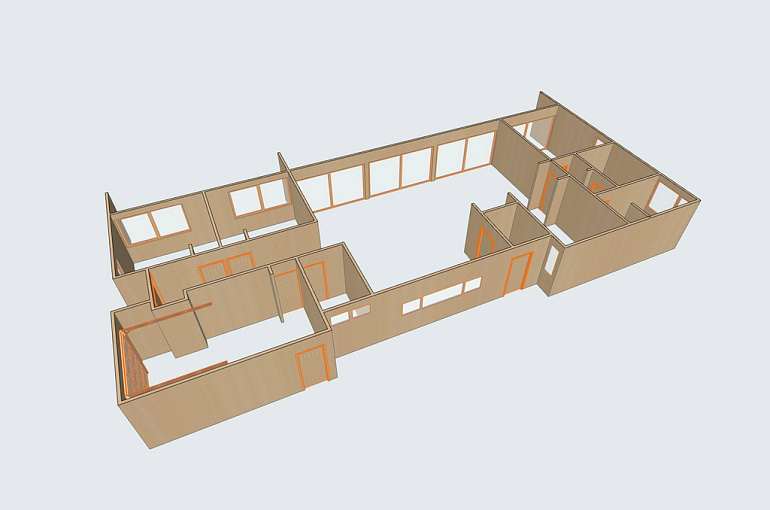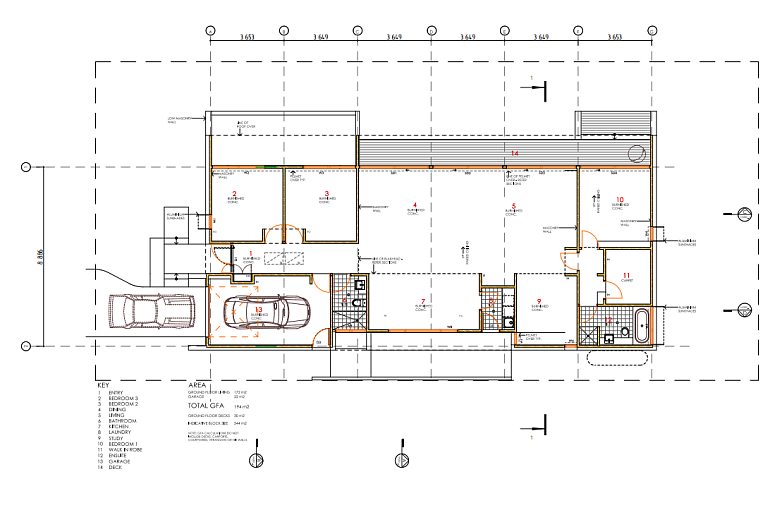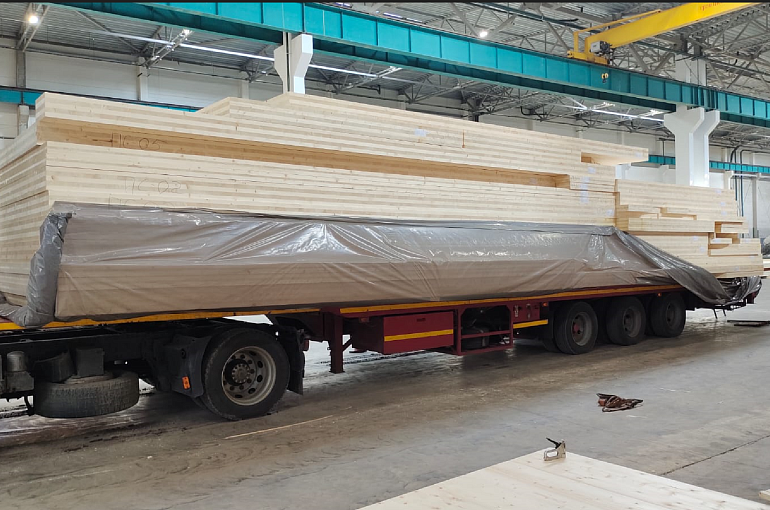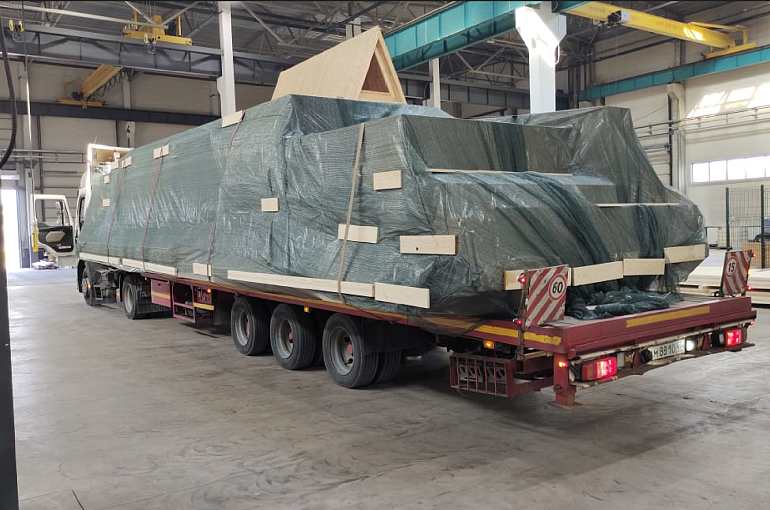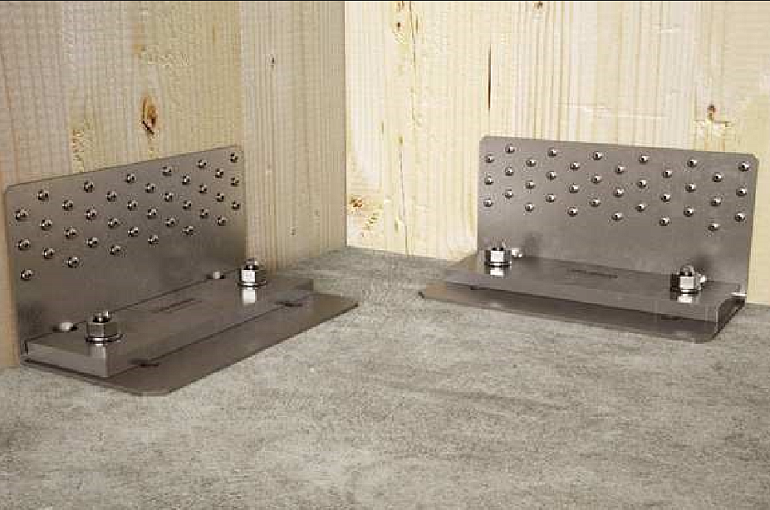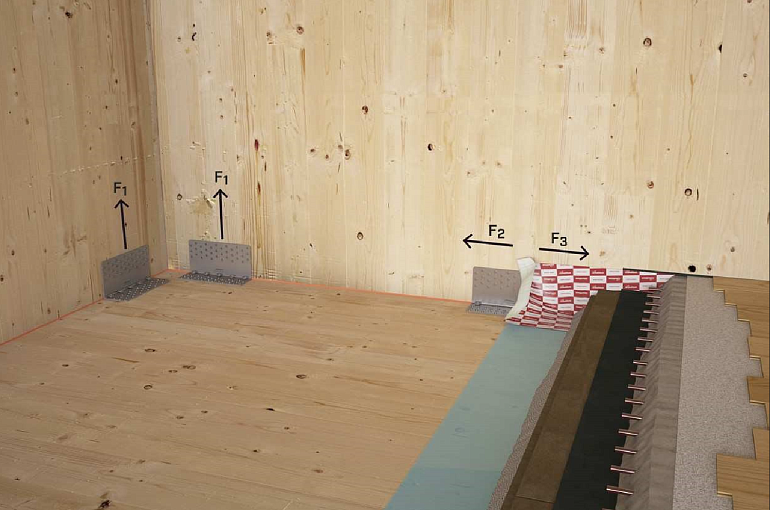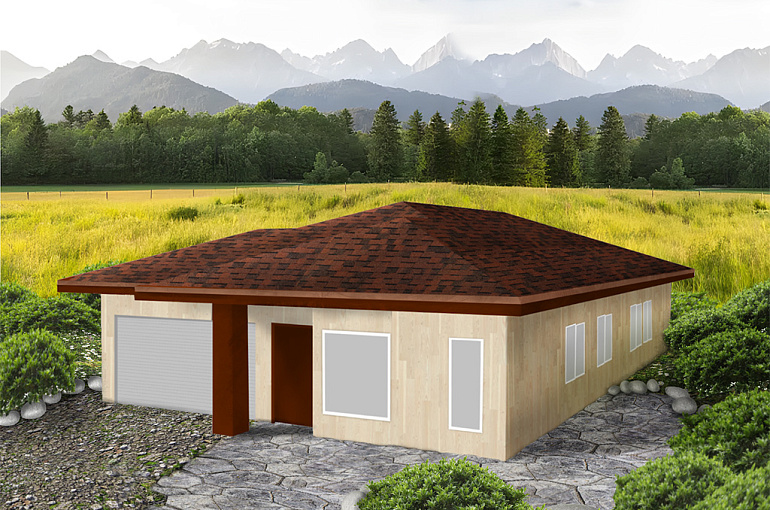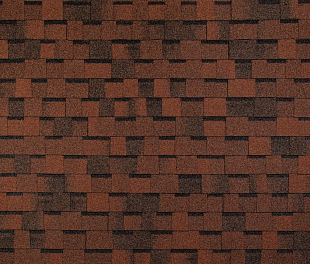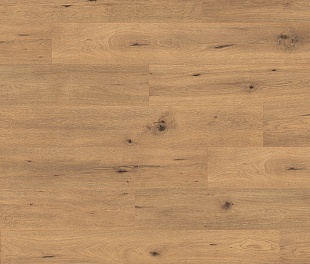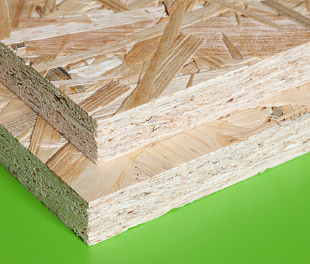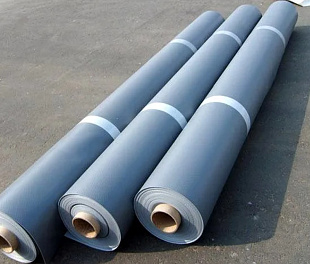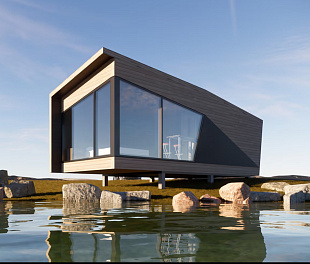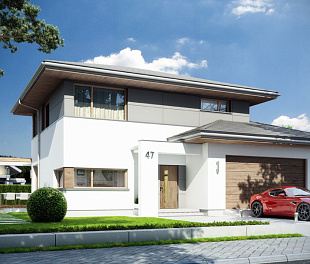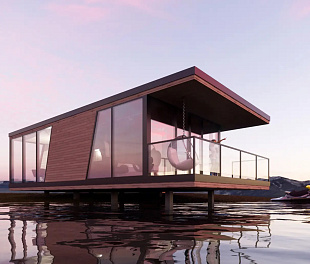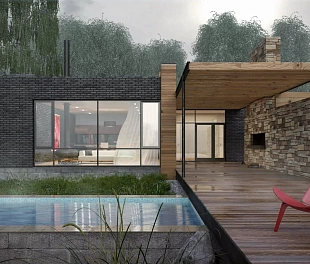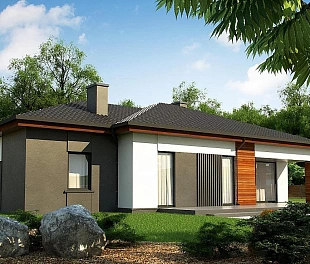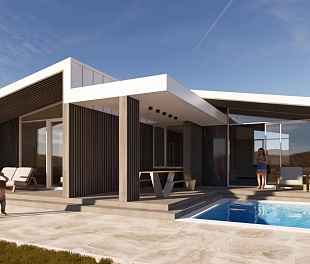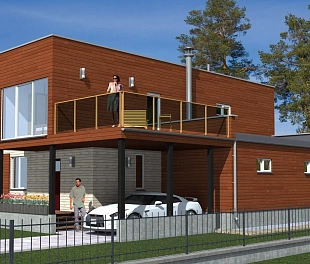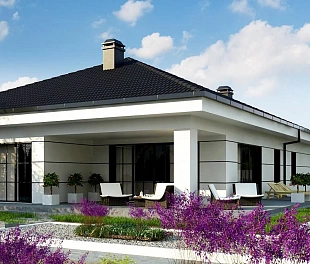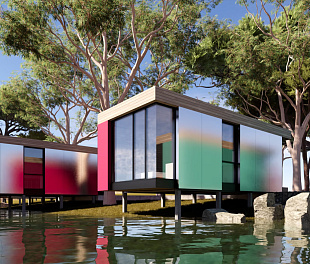Total area house kit (m2) - 172,4
Volume of CLT panels (m3) - 94,52
The weight of a set of CLT panels is (tons) - 41,850
Dimensions CLT panel - 100 mm x 1800 mm x 3200 mm.
Loading rates for a container.
The internal volume of a 40-foot container is 67.3-67.8 m3.
The maximum carrying capacity is 24.8-26.8 tons.
The weight of a 40-foot container without cargo is 3,640-4,000 kg.
The design uses new building technologies using Cross Laminated Panels, that are becoming more popular across Europe and North America. The panels consist of several layers (three, five or more) of lamellas, with all layers being perpendicular to the neighboring ones. The finished wall construction exhibits a high degree of vapor permeability to mitigate the effects of moisture under relevant weather conditions. Suitable for non-visible finishes, CLT is also compatible with exposed finishes.
The home kit includes:
→ fasteners; (Rotoblaas,SPAX).
→ cushioning material;
CLT;
→ protective impregnation of the outer sides of CLT boards;
→ protective impregnation of the ends in two layers;
→ "TechnoNIKOL" for roof insulation.
→ PVC windows and front door.
Cross Laminated Timber comprises of machine graded, kiln-dried softwood, finger jointed, dressed and arranged in multiple layers (lamellas) . Alternating layers are laid perpendicular to each other, and each layer is glued along the face and edges of each lamella before being cured under pressure to form one solid rectangular panel (or billet). Individual building elements are then digitally placed and cut from the billet using CNC technology which includes a combination of saws, routers and mills.
All structures of the House are made of CLT boards (Cross Laminated Timber) and consist of 100% solid natural raw materials - selected quality coniferous wood. The adhesive used, which is less than 1% of the product weight, does not contain formaldehyde, meets the latest environmental requirements and belongs to green building products. CLT panels are a building material that is made from several layers of wood glued together under pressure. In the manufacture of CLT panels, thin-sheet wood is used, which has high strength and is easy to process. Each layer of wood is placed in the transverse direction, which provides high strength and resistance to bending.
Massive wooden structures CLT (450 – 500 kg/m3) are five times lighter than concrete (2650 kg/m3). This is when comparing the same thickness of the structures used. But the coefficient of thermal conductivity of concrete is several times worse than the coefficient of thermal conductivity of wood. Savings on transportation, savings on mechanisms (crane). Dimensions CLT panel - 60 mm x 1050 mm x 2600 mm.
SPECIFICATION OF CLT PANELS
Surface treatment : technical, planed or sanded
Applied adhesive composition formaldehyde-free polyurethane adhesive, not more than 1% of the product weight
Raw wood species spruce, pine, class 1 and 2
Maximum dimensions length up to 6 meters, height up to 3 meters (on request up to 4)
Produced thicknesses 3 cl. (45,85,120) mm. 5 w. (95,130,170,210) mm. Formation under the order is possible
Deformation values up to 0.3mm/meter of product
Humidity chamber drying 12% +/-2%
Fire resistance 0.7-0.8mm/min
Thermal conductivity 0.13 W/mK
Specific heat capacity 2.10 kJ/kg
Product weight 480-500 kg/cu.m.
Bearing capacity of a slab 1m wide
100mm 230-300kN, 150mm 700-780kN,
200mm 1000-1100kN, 300mm 1620-1700kN
Material of construction – solid wood CLT panel is an excellent insulator. CLT-Panels are a modern reliable material
The structural material CLT has high fire resistance and is classified as a difficult to combustible material.


