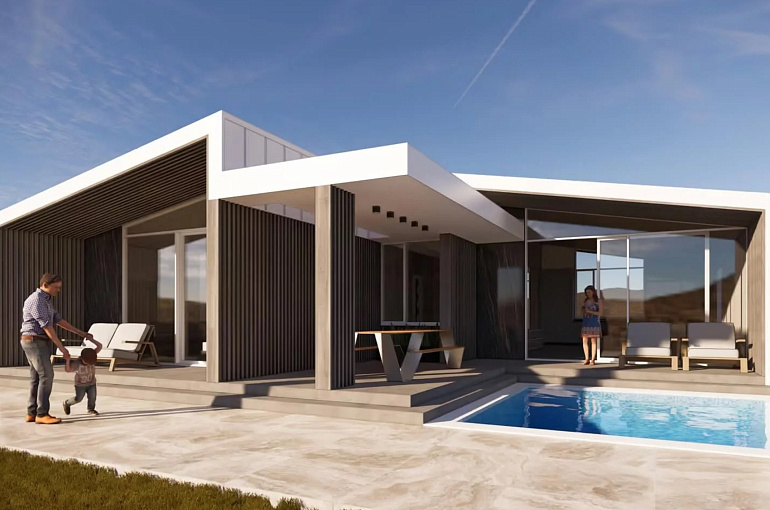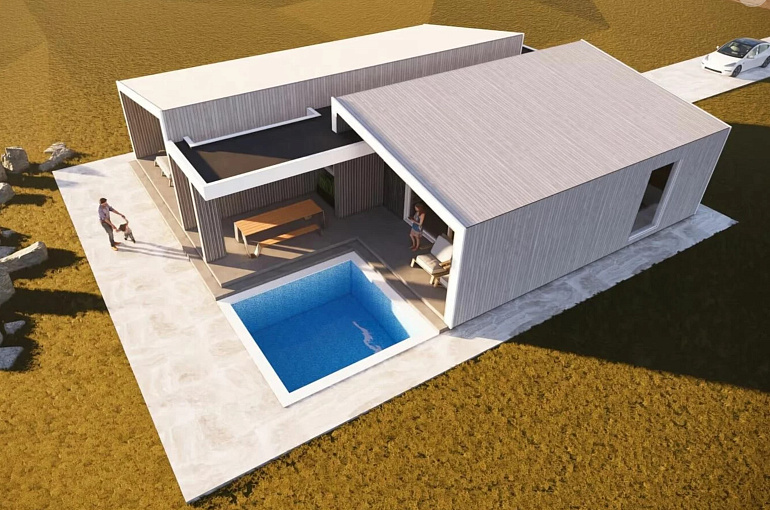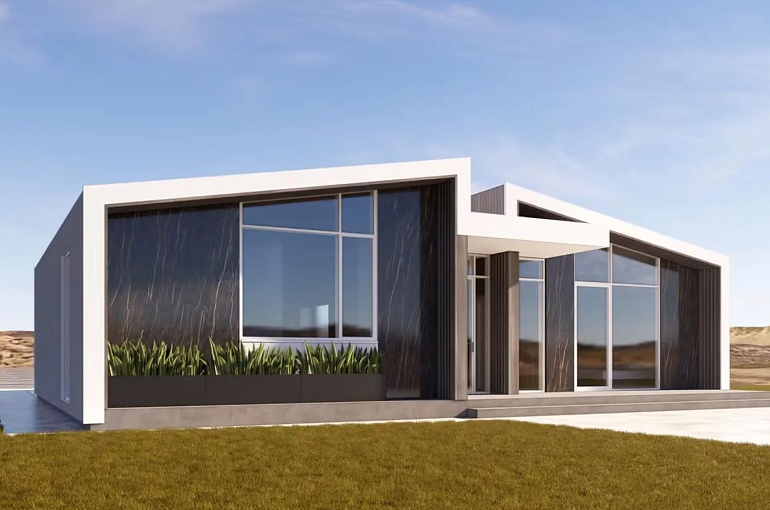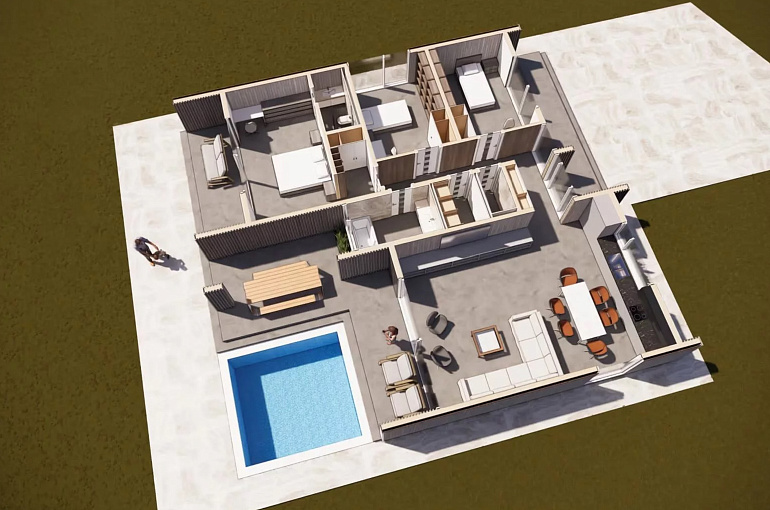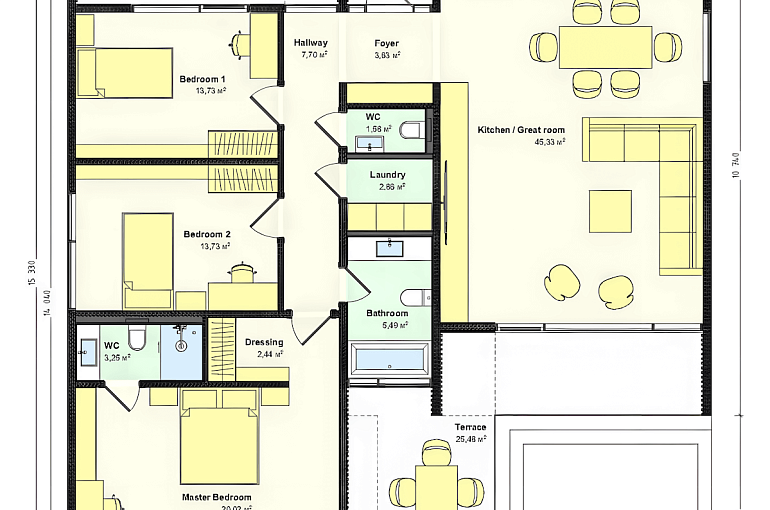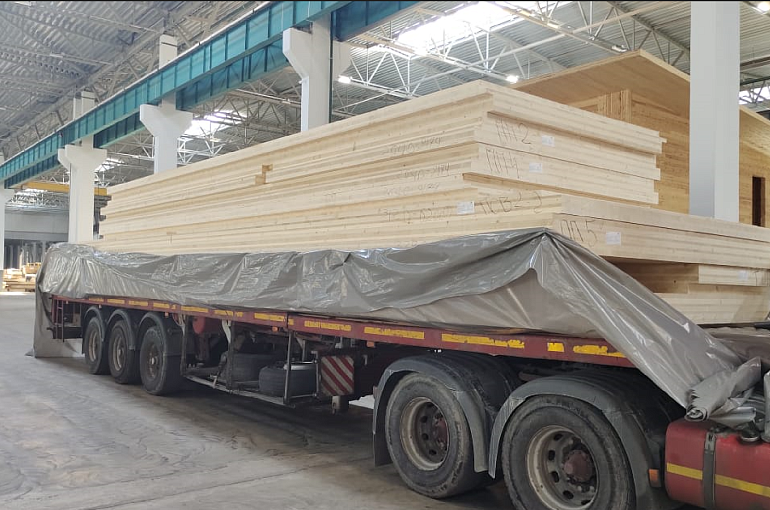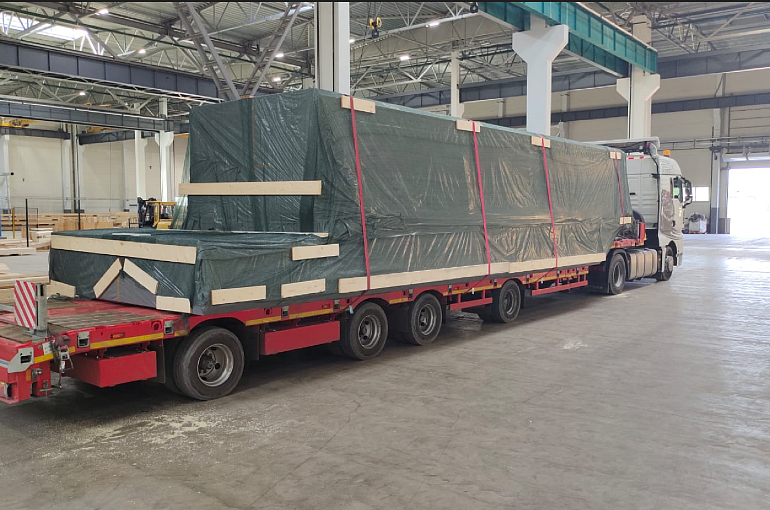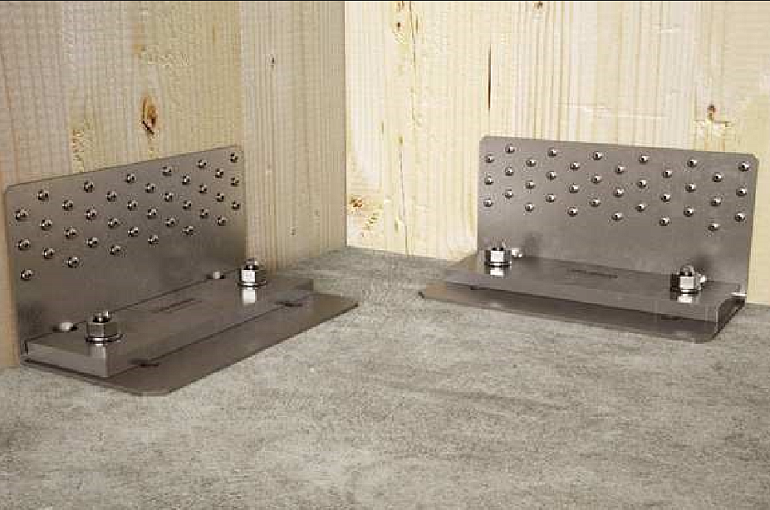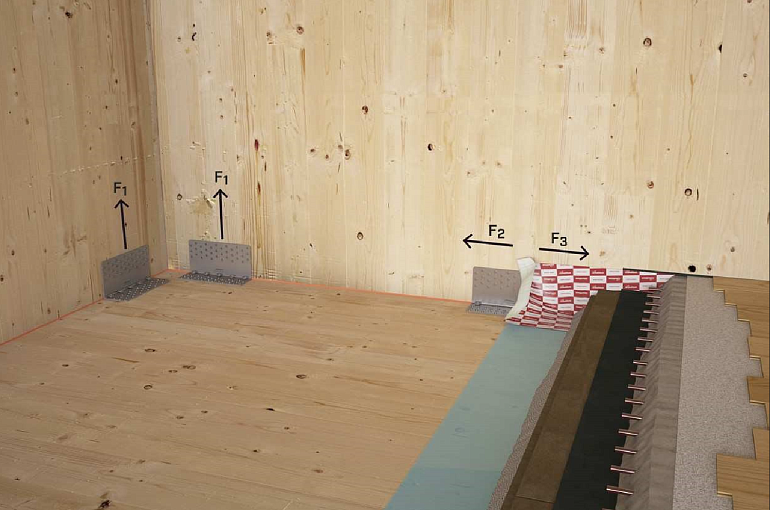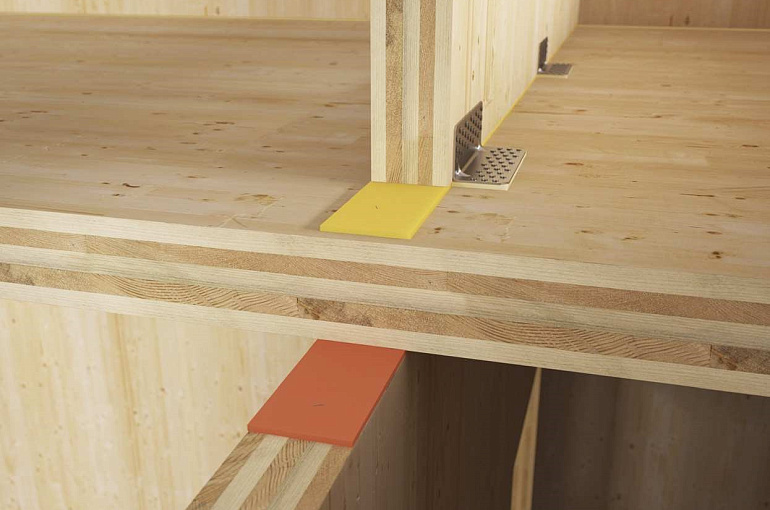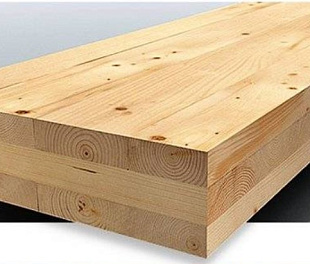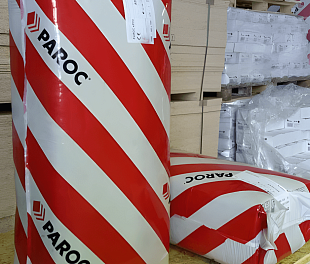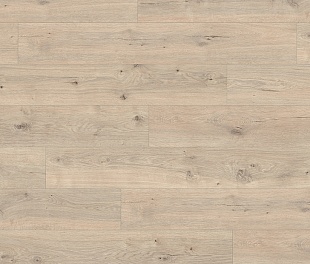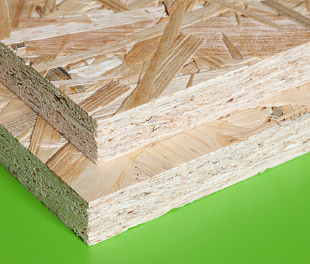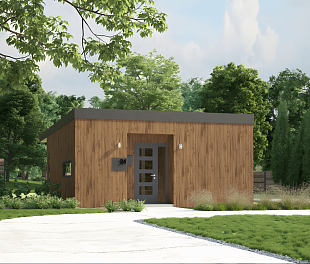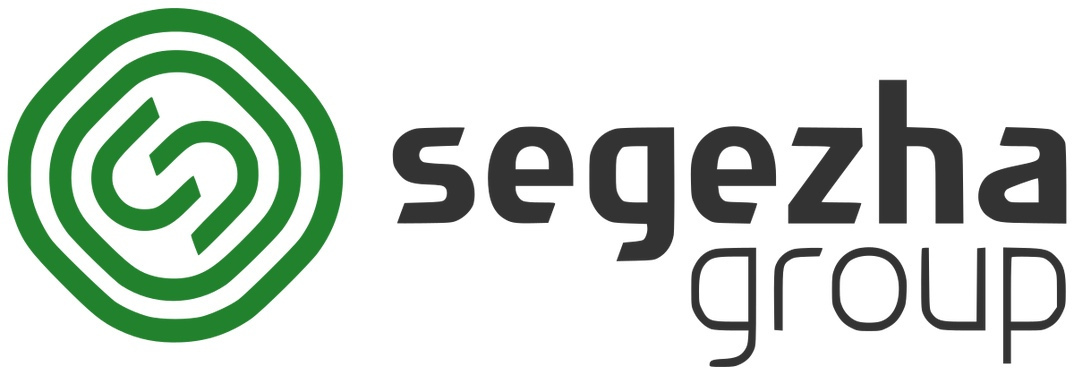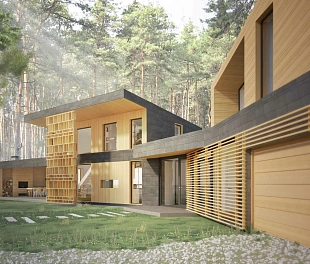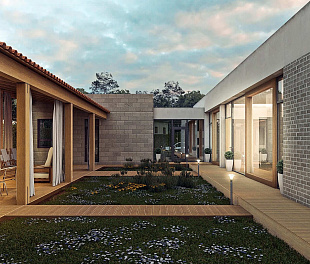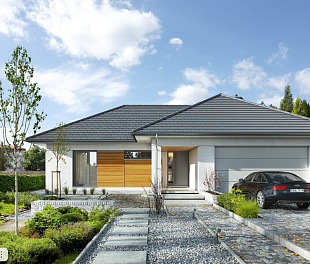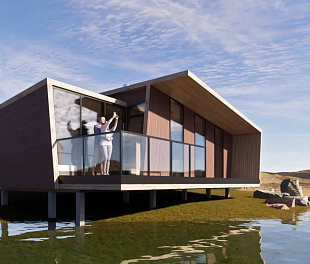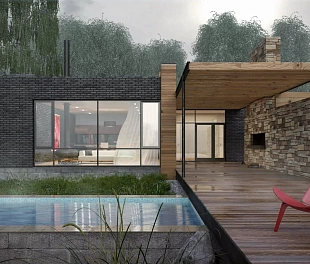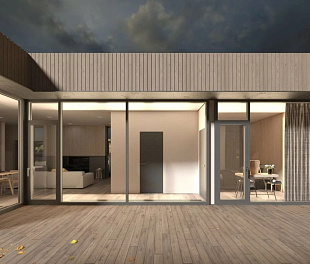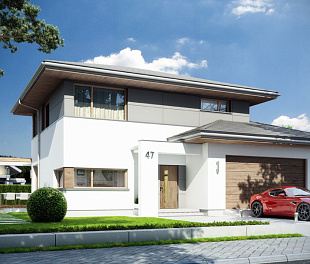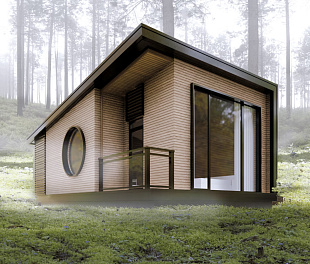Total area house kit (m2) - 169
Living area (sq.m) 119
Volume of CLT panels (m3) - 64,8
The weight of a set of CLT panels is (tons) - 23.850
Dimensions house kit (m) - 13,90 х 15,33
Dimensions CLT panel - 100 mm x 1050 mm x 3200 mm.
Panel weight 450 kg - 500 kg/m3
Multilayer glued solid wood board, Wood species Spruce
5 layers of criss-crossed boards chamber dried to 10-12% humidity (ВВВВА)
Edge profiling is possible according to the customer's request
Loading rates for a container.
The internal volume of a 40-foot container is 67.3-67.8 m3.
The maximum carrying capacity is 24.8-26.8 tons.
The weight of a 40-foot container without cargo is 3,640-4,000 kg.
This is a compact one-story house designed in the 'minimalist' architectural style with stained-glass windows in the rooms. In fact, this is an analogue of a two-room apartment. Large hall, living room kitchen and a separate large bedroom, two bathrooms, there is space for a wardrobe. Everything is thought out conveniently and functionally. This house will comfortably accommodate a small family.
Now technologies do not stand still, more and more new materials appear on the market. But often people do not want to experiment and opt for a classic tree - a material that has been tested for centuries. Choosing our house, you will get a modern wooden house, which has many advantages. All wooden houses are united by a characteristic microclimate and a unique atmosphere inherent only to them. This modern and cozy house will charm you with its ascetic architecture, comfort and cozy simplicity.
Our House Kits invite you to unwind in style, surrounded by nature's splendor and sustainable living. Crafted with the finest wood, these eco-houses exemplify elegance with a green heart. Tailor your retreat to match your desires and values, as you delve into the serenity of outdoor living with all the comforts of home.
The home kit includes:
→ fasteners; (Rotoblaas,SPAX).
→ cushioning material;
CLT; → protective impregnation of the outer sides of CLT boards;
→ protective impregnation of the ends in two layers;
→ "TechnoNIKOL" for roof insulation.
→ PVC windows and front door.
Massive wooden structures CLT (450 – 500 kg/m3) are five times lighter than concrete (2650 kg/m3). This is when comparing the same thickness of the structures used. But the coefficient of thermal conductivity of concrete is several times worse than the coefficient of thermal conductivity of wood. Savings on transportation, savings on mechanisms (crane). Dimensions CLT panel - 100 mm x 1050 mm x 3500 mm.
SPECIFICATION OF CLT PANELS
Surface treatment : technical, planed or sanded
Applied adhesive composition formaldehyde-free polyurethane adhesive, not more than 1% of the product weight
Raw wood species spruce, pine, class 1 and 2
Maximum dimensions length up to 6 meters, height up to 3 meters (on request up to 4)
Produced thicknesses 3 cl. (45,85,120) mm. 5 w. (95,130,170,210) mm. Formation under the order is possible
Deformation values up to 0.3mm/meter of product
Humidity chamber drying 12% +/-2%
Fire resistance 0.7-0.8mm/min
Thermal conductivity 0.13 W/mK
Specific heat capacity 2.10 kJ/kg
Product weight 480-500 kg/cu.m.
Bearing capacity of a slab 1m wide
100mm 230-300kN, 150mm 700-780kN,
200mm 1000-1100kN, 300mm 1620-1700kN
Material of construction – solid wood CLT panel is an excellent insulator. CLT-Panels are a modern reliable material.
The structural material CLT has high fire resistance and is classified as a difficult to combustible material.


