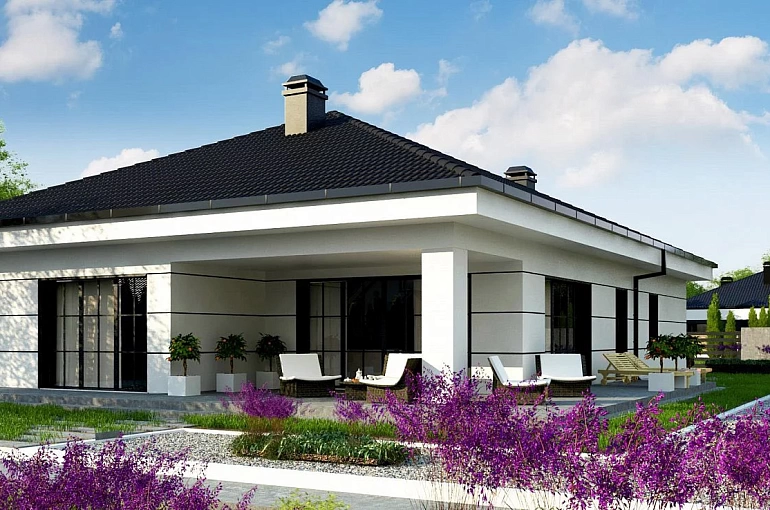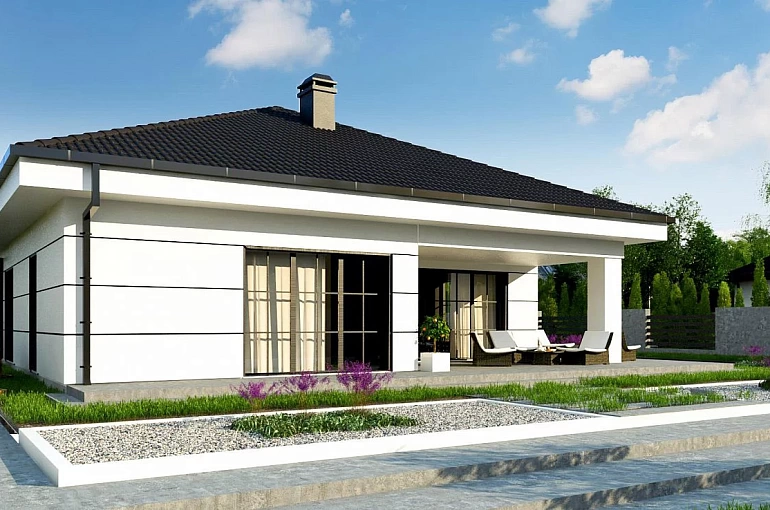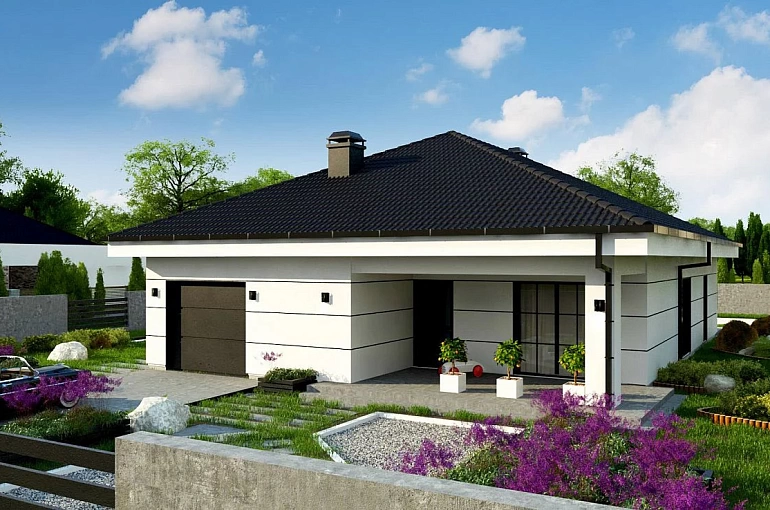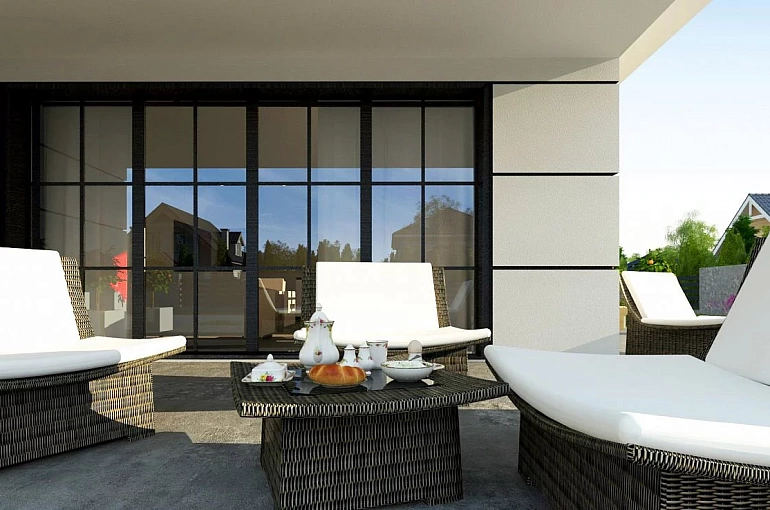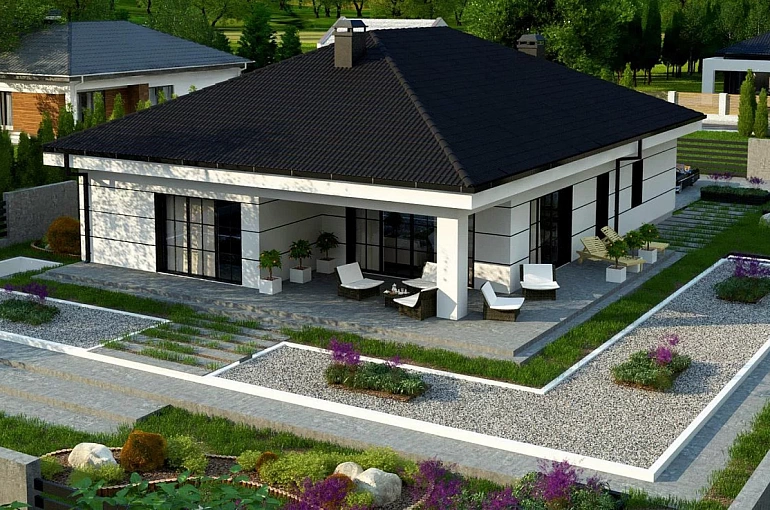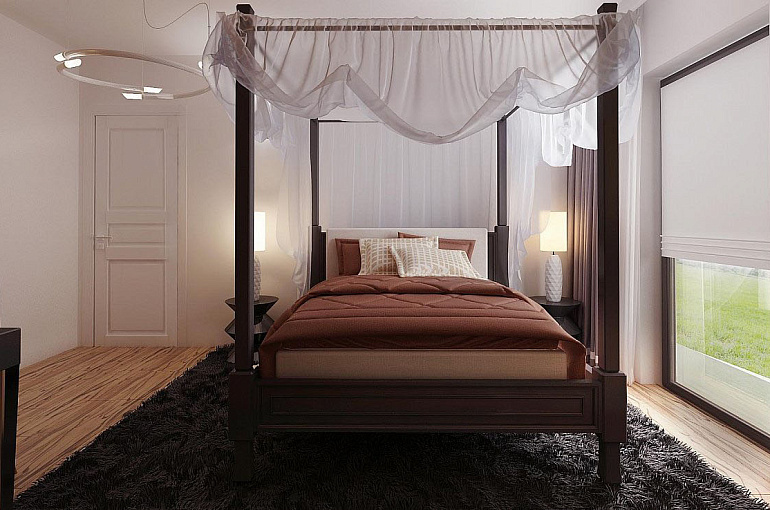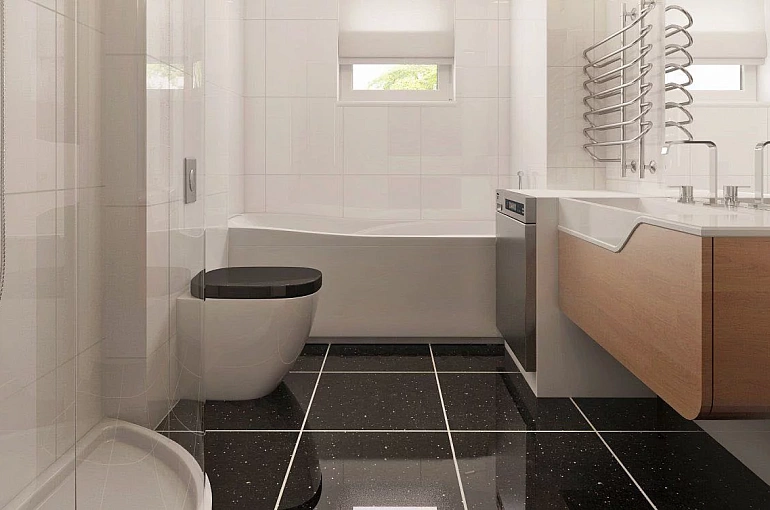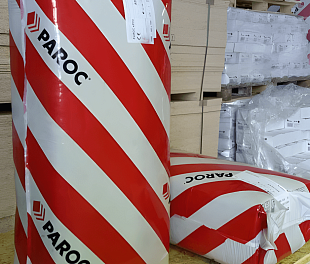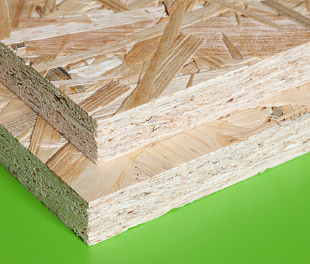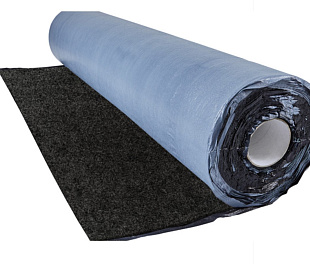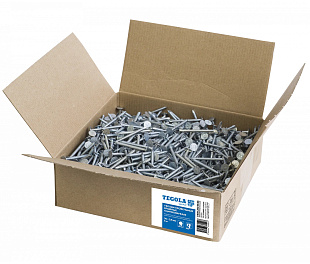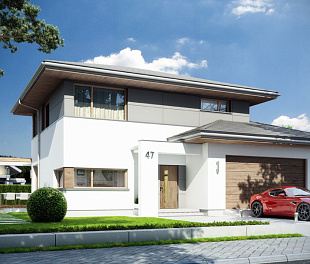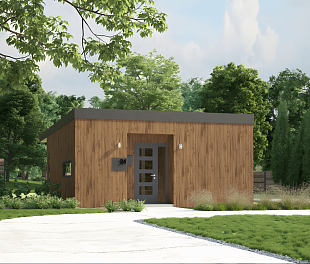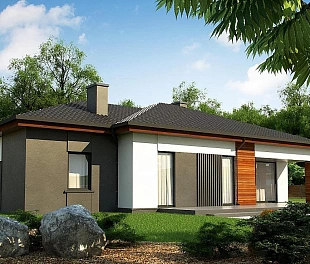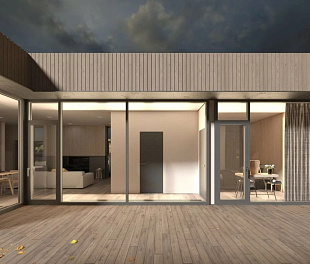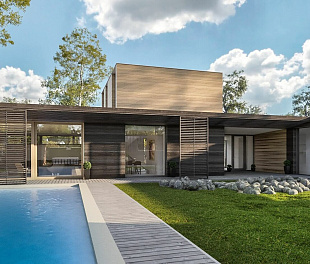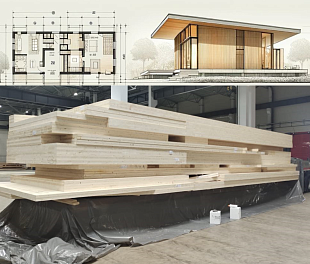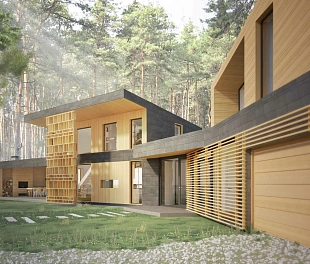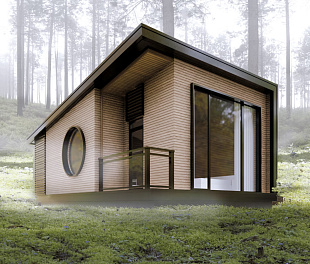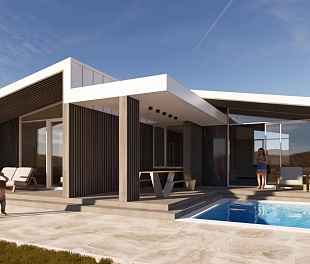Total area house kit (m2) - 150
Steel frame weight (tons) - 5.276
Dimensions house kit (m) - 17.45 × 12.56
Loading rates for a container
The internal volume of a 40-foot container is 67.3-67.8 m3.
The maximum carrying capacity is 24.8-26.8 tons.
The weight of a 40-foot container without cargo is 3,640-4,000 kg.
Number of floors: 1
Foundation type: monolithic reinforced concrete slab, grillage on bored piles
Facade finishing: metal siding, linear panels, metal cassettes
Roof type: metal tile
Windows: plastic, double-glazed windows, white color
The Steel framing is made of a cold-formed thin-walled profile. The entire structure is made of galvanized steel. The kit also comes with all mounting hardware.Precisely cut, marked, ready-to-assemble profiles are delivered to your site. You only need to install the profiles in accordance with the assembly drawing and fix them with self-tapping screws. Precisely cut, marked, ready-to-assemble profiles Steel framing are delivered to your site. All the necessary holes are in place, bulging, bending, crimping and cutting are performed.
The technology complies with Australian standards AS/NZS 1365:1996 (R2016) and AS 1397:2021.
- Frame elements include cold-formed galvanized profile, assortment and dimensions according to the "Set of assembly drawings", steel grade C-350, Zn-275
- a set of assembly drawings in electronic form (pdf)
- a set of professional fasteners: (Harpoon/Grabber 4.2-4.8x16-18mm, YuMK 3.9x16, corners, plates, steel tape, etc.).
The assembly of the metal frame is carried out using screwdriver technology - all the details have already been calculated and produced according to the project of your house, so you no longer need to measure and cut. Every detail has a clear purpose and place.
The metal frame of the building includes the lower trim, the upper trim and the racks between them. In a metal frame, it is very easy to provide doors, openings, windows and a metal crate of the roof and floor. A metal frame building can be sheathed with corrugated board, wood, sandwich panels. The metal frame is very easy and convenient to sheathe and insulate.


